THE ARCHITECTURAL HISTORY OF THE REFECTOIRE DES CORDELIERS
Until the second half of the 20th century, precious few architectural studies had been undertaken on the Réfectoire des Cordeliers.
Gothic in style, the Réfectoire is set apart from the extremely dense surrounding urban fabric by its imposing volume.
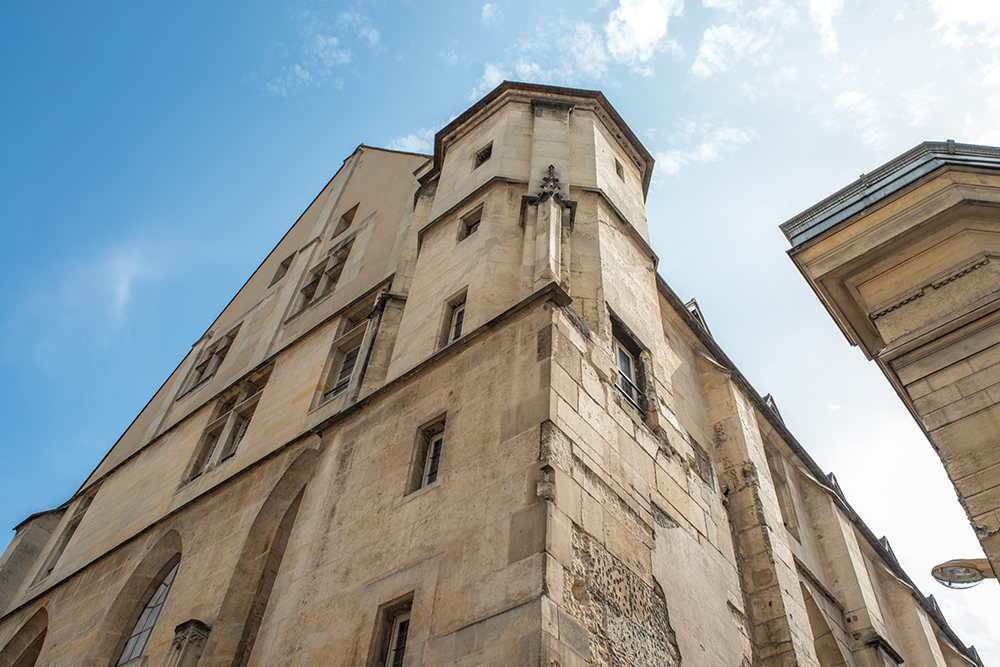
An edifice that stands nearly 25 meters tall
Despite the building’s lack of visibility, caused by its proximity to several constructions, the Réfectoire is characterized by its substantial dimensions, with nearly 2,000sqm of floor space. Indeed, the 14 spans of the building extend over 56m in length, 16m in width and nearly 25m in height.
Hardly visible from the street, the Réfectoire is surrounded by edifices from the School of Medicine which only leave room for a parvis in front of the west façade and a courtyard to the north.
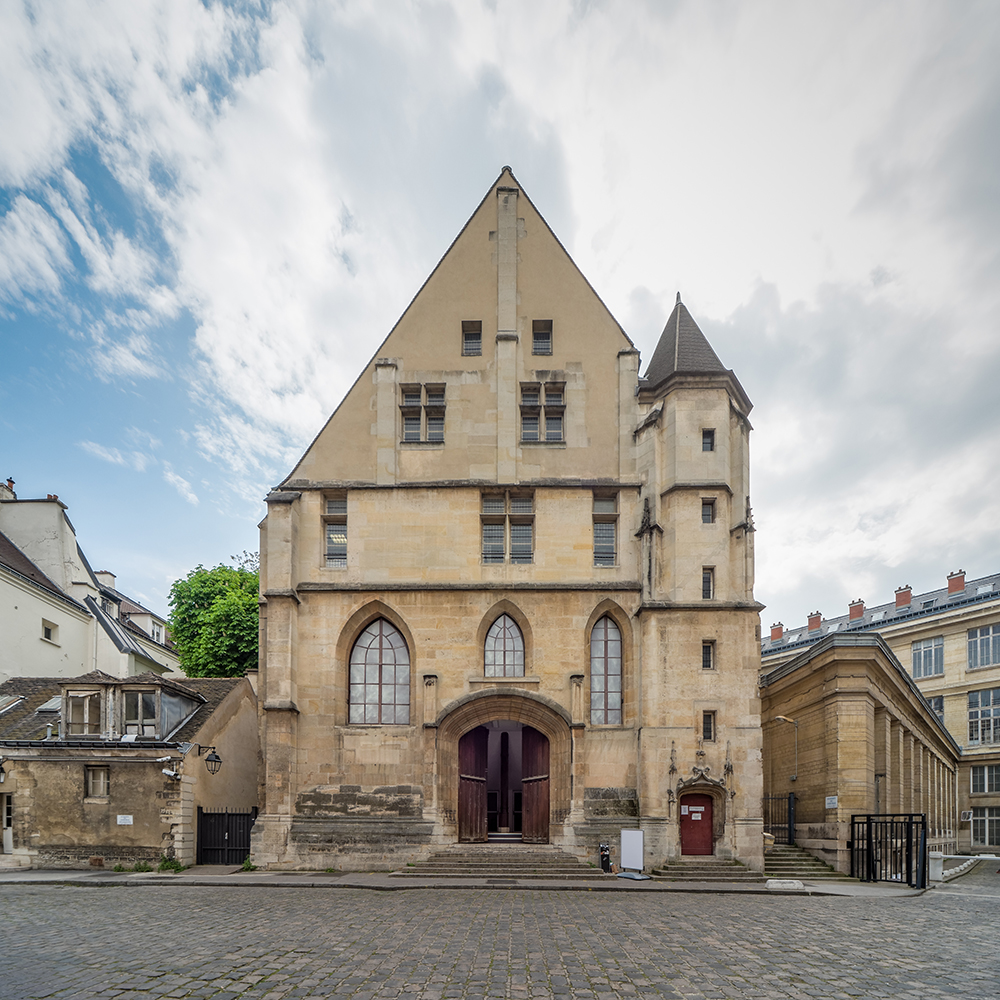
The corner turret gives the building a distinct personality. Its smaller door is markedly different from the two large entrance doors that lead into the ground floor’s great room. In the Middle Ages, this staircase led to the first floor dormitory and to the attic floor.
Since the Réfectoire’s construction lasted more than a century and a half, it is highly probable that the final result differs from the first architectural plans.
An atypical great room
Several changes altered the interior aspect of the building.
The ground floor’s great room is impressive by virtue of its unique dimensions: partitions excluded, its floor area is no less than 700sqm.
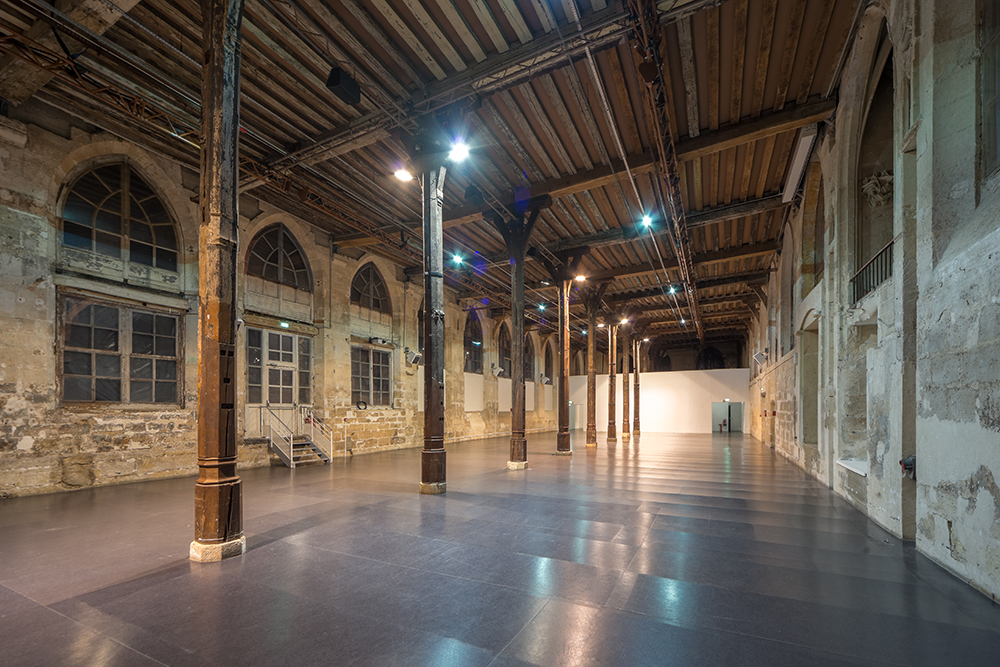
A row of original wooden pillars divides the room into two naves. These (admittedly partially) renovated pillars contribute to the room’s identity and character. The beams also date back to the building’s construction, which explains why these beams and pillars long suffered under the weight of the upper floors.
The latter served as dormitories for the monks and students who inhabited the Réfectoire. To this day, numerous graffiti and other inscriptions on the walls testify to the transient presence of the building’s various occupants. The space was partitioned into different sections over the years to separate the building’s many uses.
A large loft under the roof served as an attic for the convent’s inhabitants.
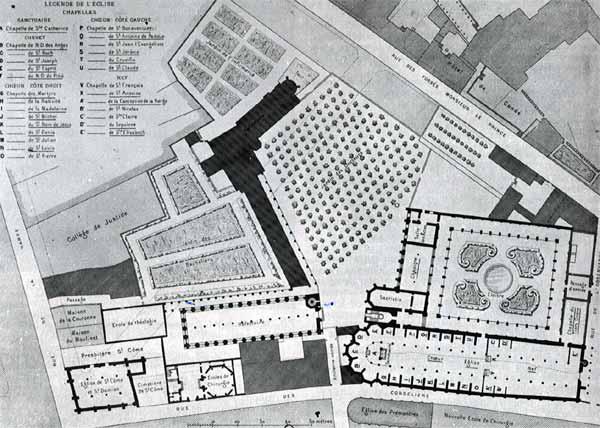
A map of the Cordeliers’ convent in 1774.
Tombstones used as… staircase steps
Two of the building’s features are particularly striking: the corner turret, which notably houses the staircase leading to the upper floors, and the lecturer’s pulpit.
What sets the first 22 steps of the staircase apart is that they come from reclaimed tombstones, some of which still feature patterns, engravings and illustrations. “Their style could place them somewhere in the 14th century”, said archeologist Catherine Brut in a 2002 archeological diagnosis, but a meticulous study is yet to confirm this. These tombstones for the most part represent “characters whose hands are clasped together, under a canopy and on a paved floor”.
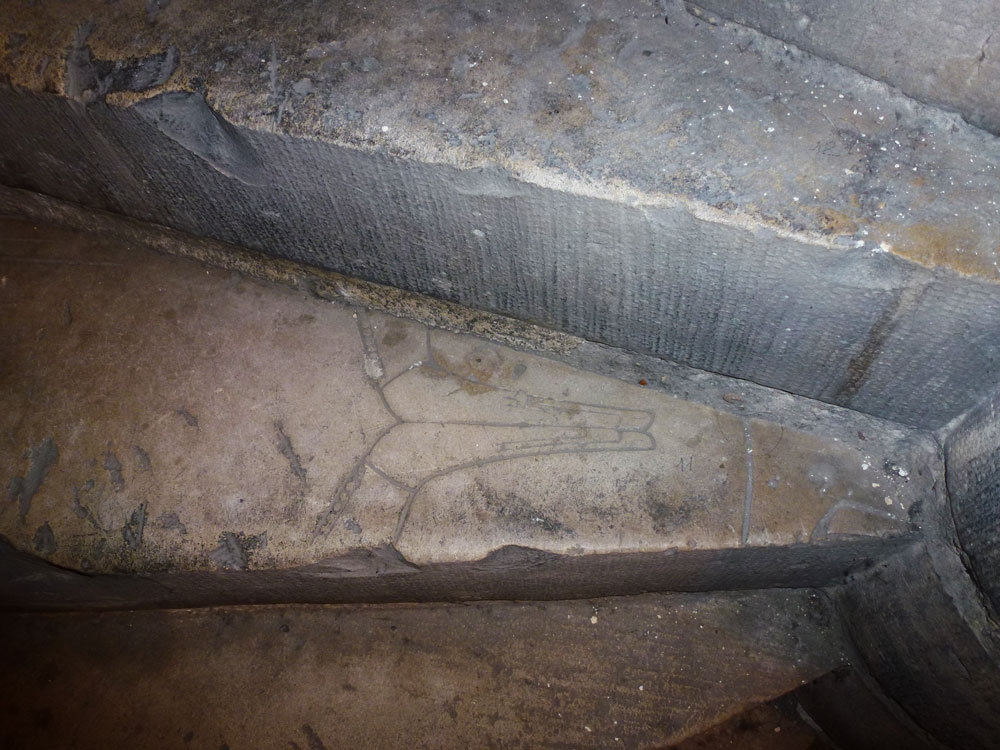
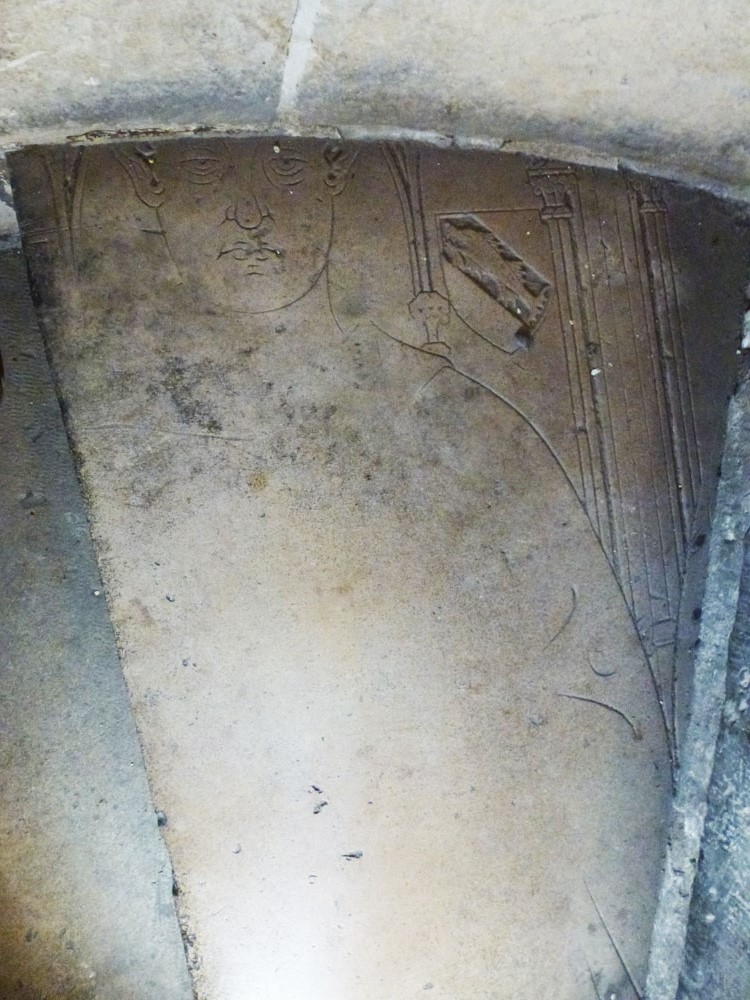
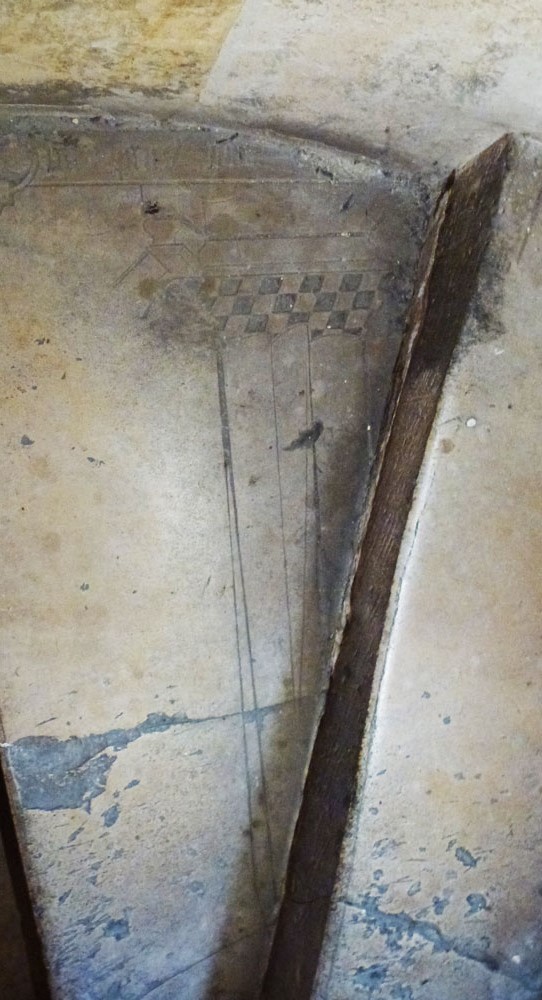
The lecturer’s pulpit features decorations dating back to the 15th century, and its bas-reliefs were notably renovated at the end of the 20th century. As noted by Christian Corvisier in his study of the building’s architectural history1 “all that remains unknown is how the lecturer’s pulpit could originally be accessed”. In her 2002 architectural diagnosis, Catherine Brut insists on the presence of “two heraldic shields on each side of the lecturer’s pulpit, representing the arms of Jeannes de Bourbon on the left, and those of Isabeau de Bavière on the right.”
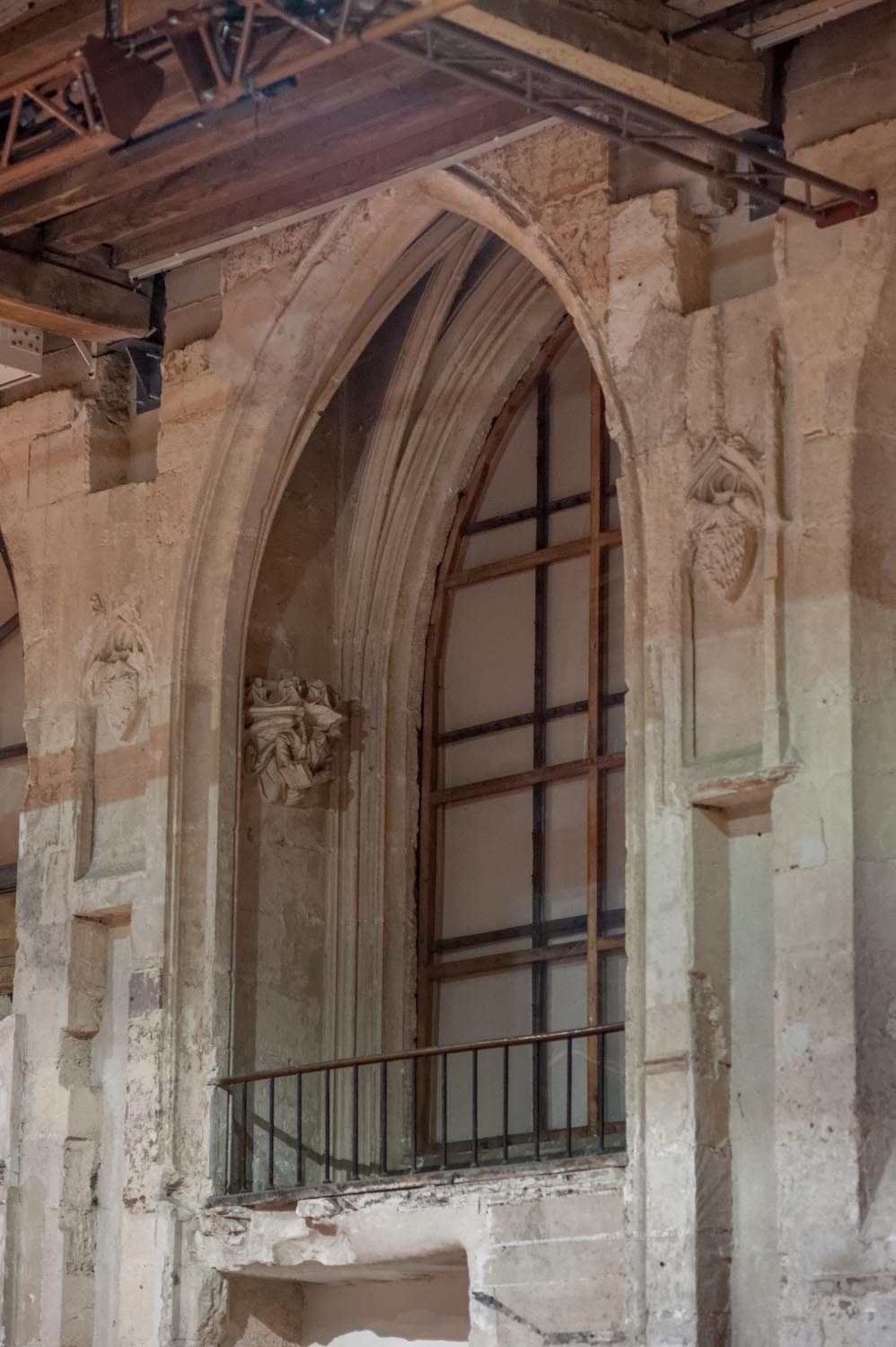
The lecturer’s pulpit in the Réfectoire
Architecture evolves according to the building’s uses
Several elements were built and later torn down since the construction of the convent and of the church in the 13th century. Thus, a gallery flanked the South gouttereau wall3 from 1538 to 1791. This gallery served as “a covered alleyway connecting the monastery’s buildings (notably the dormitories and the building housing the theology schools)”. A dormitory which abutted the Réfectoire was also torn down in 1791.
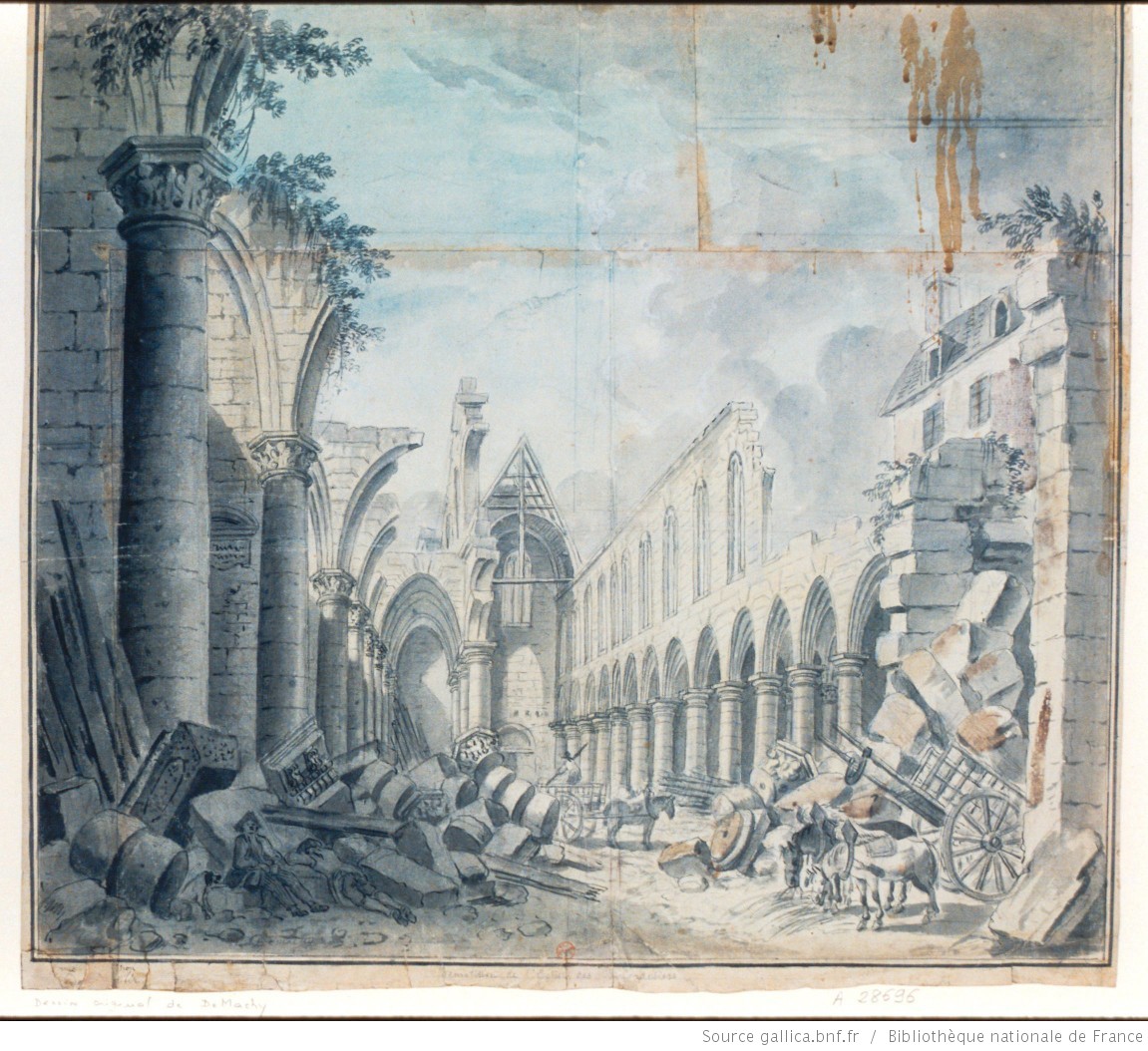
The tearing down of the Cordeliers’ church, Pierre-Antoine Demachy, 1795
Architect Alphone de Gisors supervised the work undertaken in 1835, notably the creation of a large room within the Réfectoire to house the collections of the Dupuytren Museum, the school of medicine’s museum of pathological anatomy.
The 1870s witnessed the arrival into the Réfectoire of the Society of Biology and of the Institute of Colonial Medicine. These arrivals led to the creation of new openings and doors, notably on the side that looks out on Rue Racine.
After being declared a Historic Monuments in 1905 (it was added to the official “MH” list, for Monuments Historiques, in 1975), the Réfectoire’s exterior was again renovated in 1929, with “the roof’s refurbishment, the suppression of the chimney stacks and the replacement of the 19th-century skylights and dormer-windows.”
The 1st-floor windows were also restored in the 1930s.
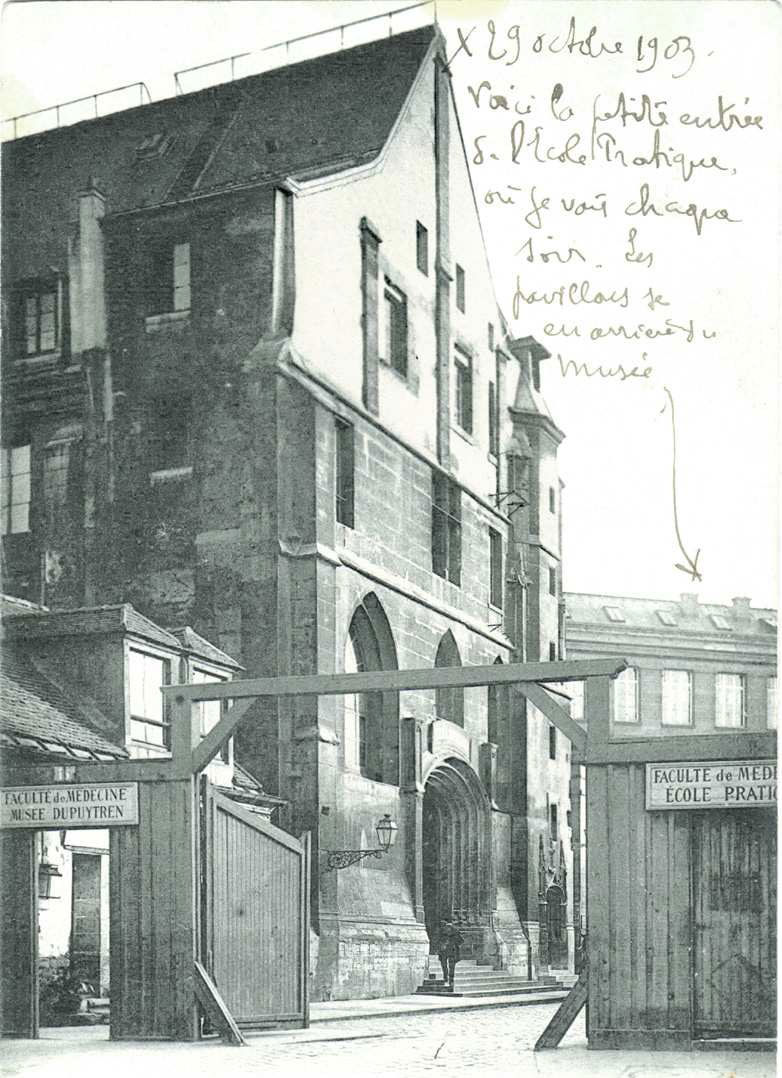
The Réfectoire in 1903
A final restoration campaign started in 1985, with the destruction of all the partitions that were erected in the early 19th century, and the “complete suppression of the flooring of the 2 attic floors”. The only element that was preserved was “the flooring of the 1st floor, supported by the row of wooden pillars on the ground floor”.
The 2015 rehabilitation campaign, implemented by the RIVP, is the most ambitious to date for the Réfectoire des Cordeliers. The project’s players intend to secure the building for the long run, whilst being mindful of the site’s historical and architectural heritage. Upgrading to current safety and accessibility standards and ensuring the reversibility of contemporary additions will allow the building to adapt to various uses. For more information, visit our page devoted to the renovation program.
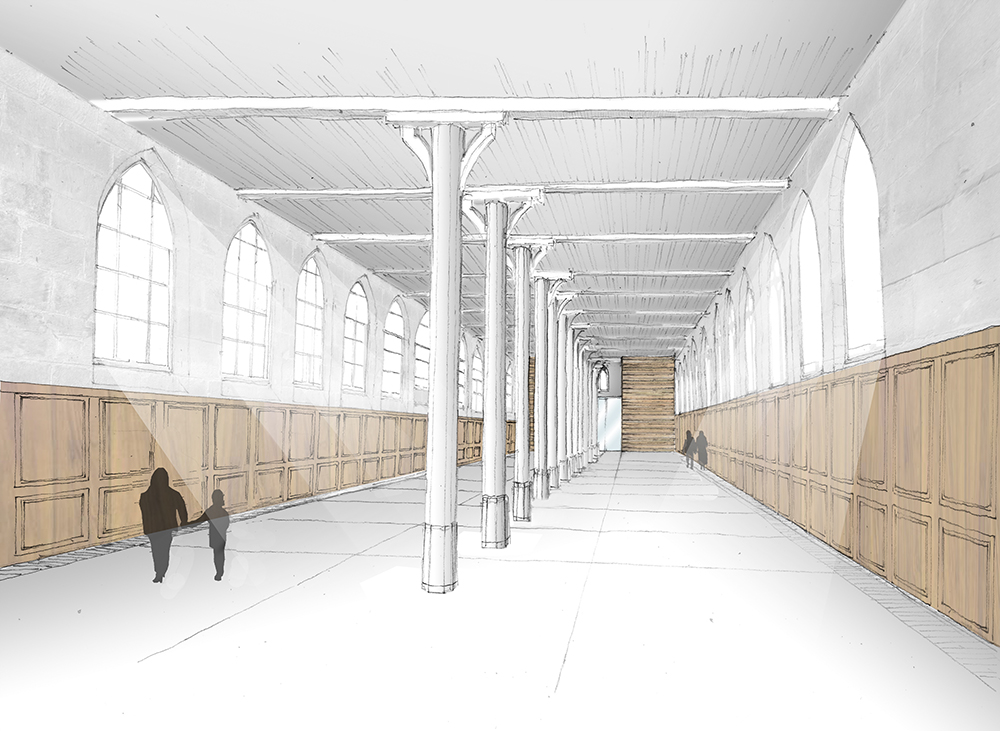
A perspective view of the future events space in the Réfectoire © Lefèvre Architectes
1 “An archeological assessment and architectural history of the Réfectoire des Cordeliers building, based on archival material”), Christian Corvisier. June-September 2014.